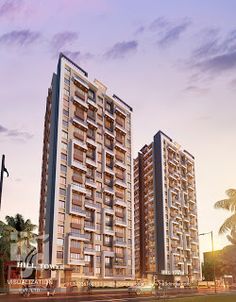In construction and design, seeing is believing. That’s why 3D visualization has become a game-changer for developers, designers, and clients. Using advanced rendering tools, teams can now present photo-realistic representations of interiors and exteriors before any physical work begins. This not only improves design accuracy but also boosts client confidence.

3D visualizations help bridge the gap between imagination and execution. They allow clients to walk through their future space virtually, providing immediate feedback on layout, materials, lighting, and furniture choices. This reduces the risk of misunderstandings and prevents costly changes during or after construction.
Hopeway’s design division uses cutting-edge 3D software to showcase everything from modern interior concepts to exterior architectural styles. These visuals help stakeholders make informed decisions, align expectations, and ensure the final product matches the vision.
Incorporating 3D visualization early in the planning process enables smoother communication between designers, engineers, and builders. It speeds up approval processes, minimizes errors, and delivers a superior final outcome—making it an essential tool in Hopeway’s commitment to excellence.
